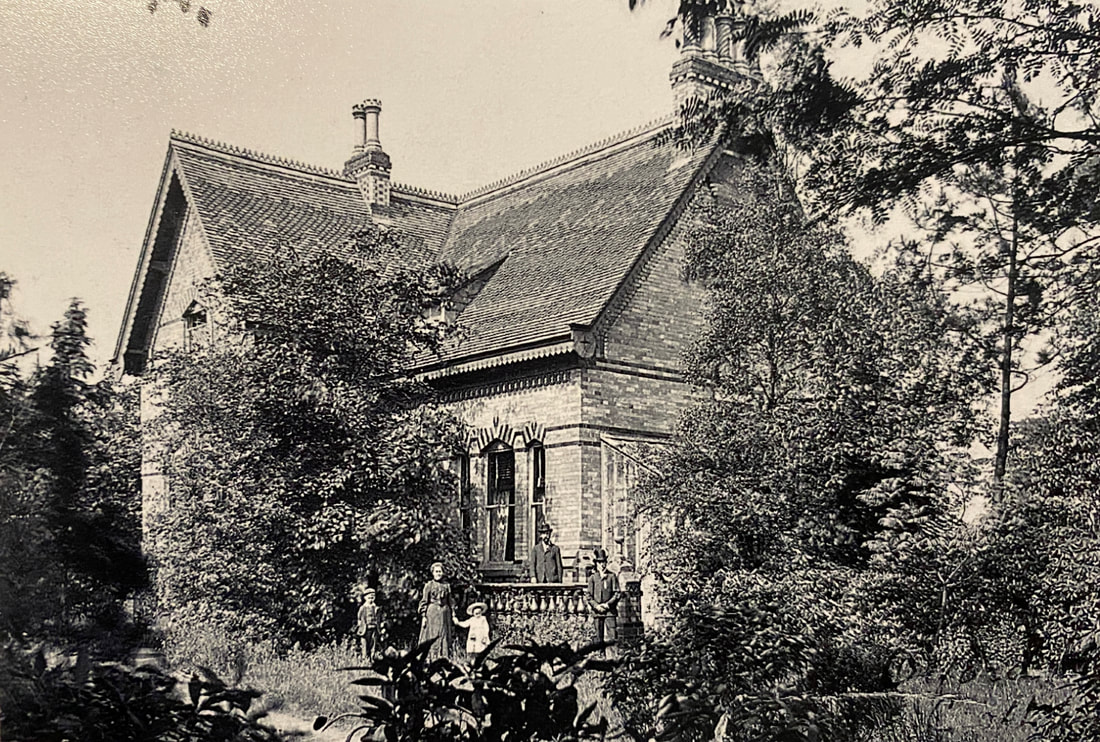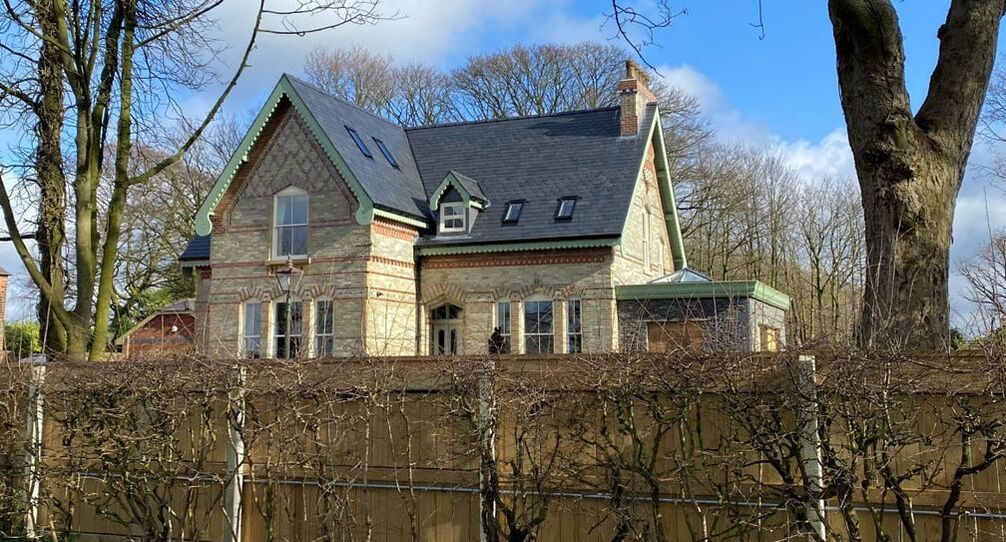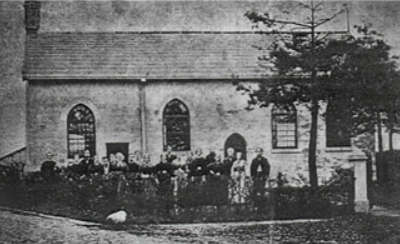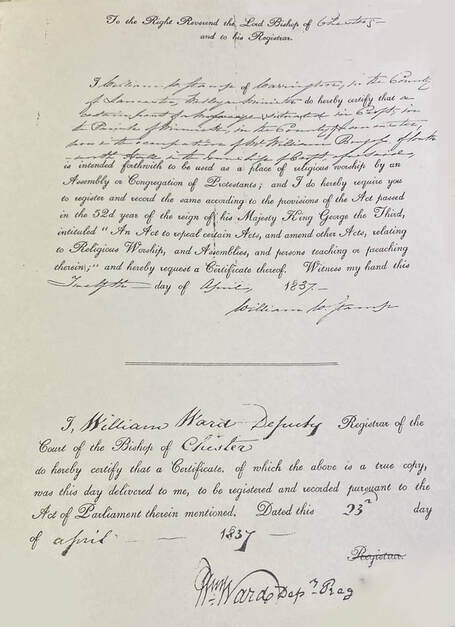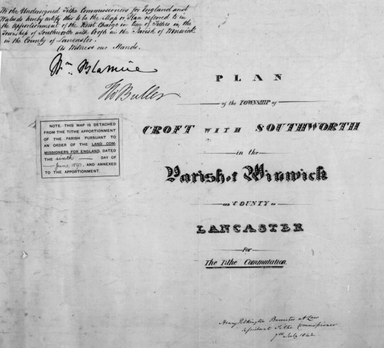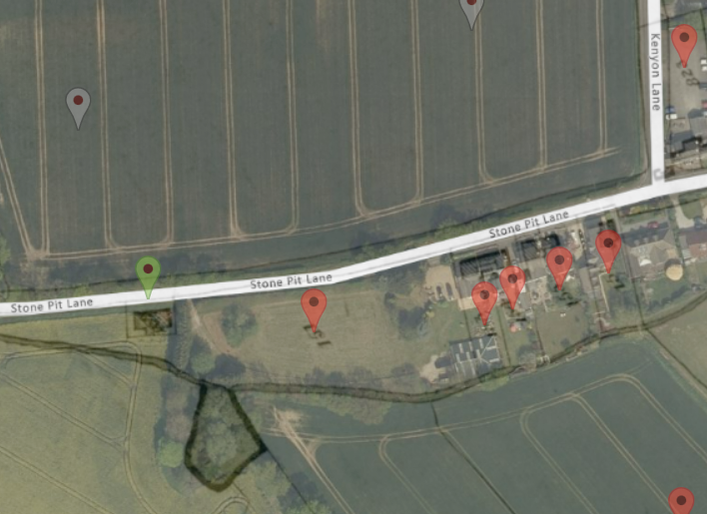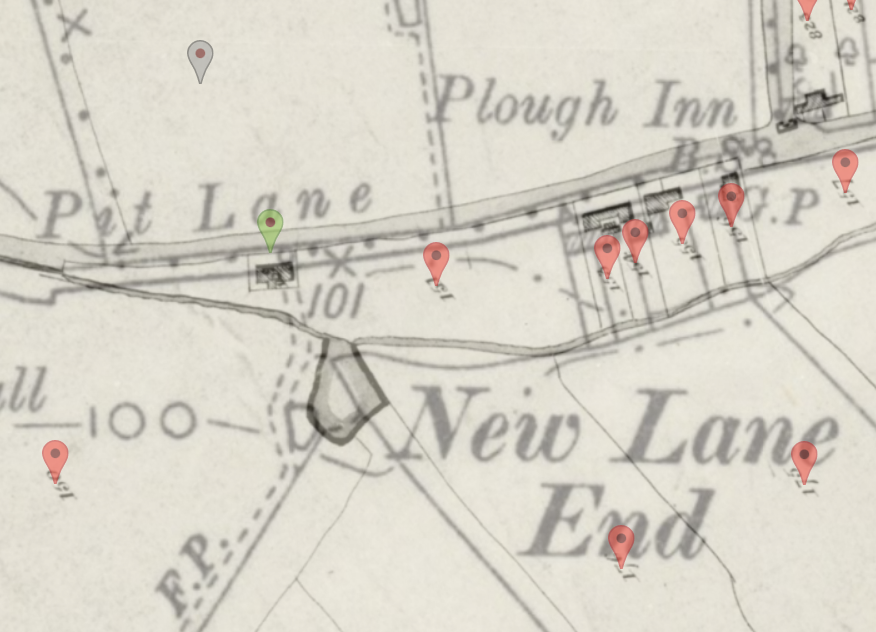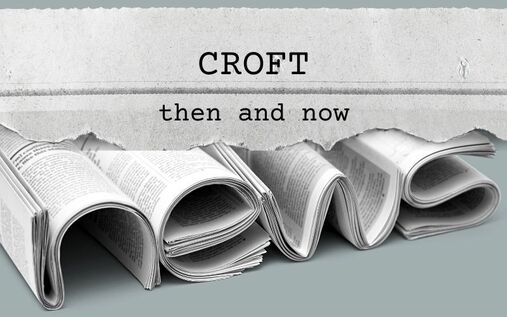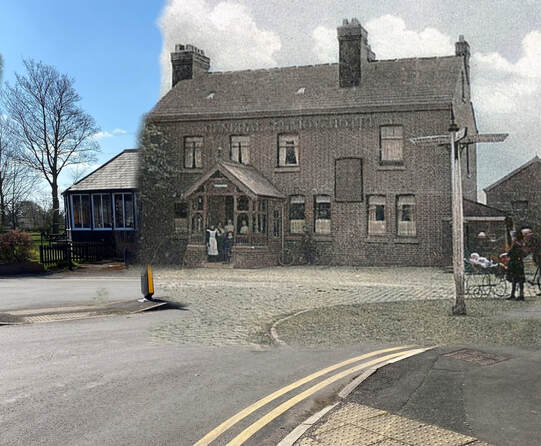How did the carnival start?Sports competitions and children’s fun days were held often in Croft, especially over the summer during the early 19th century.
The sports days were usually for serious contenders, with separate days for children and adults. They were advertised in newspapers around Lancashire, with the results being published afterwards. As times changed, a band was added to the sports day for some extra enjoyment. Leigh Chronicle & Weekly District Advertiser 17th August 1878 CROFT ATHLETIC SPORTS THIS DAY (SATURDAY) AUGUST 17TH 1878. OVER 150 ENTRIES. GOLBORNE BRASS BAND in attendance for Dancing. JOHN DAINTETH, Hon. Sec. The children’s fun day and the sports day were kept separate and had different committees. Leigh Chronicle & Weekly District Advertiser 9th September 1892 CROFT CHILDREN’S TREAT This popular treat, which is looked forward to with evident interest by the children and young people of the parish, took place on Saturday afternoon under very unfavourable circumstances with regard to the weather. The committee this year consisted of Messrs H Hankinson, J Hatton, W Sanderson, R Sanderson, and H Shaw, Mr S Stretch being the hon. treasurer and Mr. S Taylor the hon. secretary, whose arrangements gave every satisfaction. The children assembled at the Board School at one o’clock, and at two a procession was formed, and, headed by a banner and the Leigh Volunteer Band, they paraded the village. At four o’clock they sat down to an excellent tea, in the schoolroom, which was thoroughly enjoyed, and afterwards nuts and sweets were distributed to them. The weather being so unpropitious it was deemed advisable to postpone the usual sports until next Saturday afternoon. There was a large attendance at the treat, and the usual complement of merry-go-rounds, swing-boats, nuts, sweets, and toy stalls, etc, which were fairly patronised. CROFT SPORTS AND GALA The annual athletic sports were held in a field near the Horse Shoe Inn, Croft, on Saturday Afternoon. The weather was very unfavourable for the occasion, heavy showers prevailing at intervals throughout the day, which made the ground very wet and slippery, and also, no doubt, reduced the attendance, which was, however, a pretty good one. There was a good number of entries for the various events, namely 73. The contests were very keen and some good running took place considering the wet state of the ground. Croft Horticultural SocietyIn 1899, Croft Horticultural Society started promoting/sponsoring the sports events and this seemed to continue, at least annually, until 1911, when coronation celebrations took over. Other entertainment was provided, though the focus was still sports.
Leigh Chronicle & Weekly District Advertiser 8th August 1902 CROFT ATHLETIC SPORTS The third annual athletic sports promoted by the Croft Horticultural Society was held on Saturday in a field kindly placed at the disposal of the committee by Mr. L. Birchall. The events in the programme (all open) and for which there were about 150 entries, were: 100 Yards Flat Race (Scholars)
1st Prize – Suit of clothes by Messrs Dolan’s, Warrington – Won by J Eaves, Earlestown 2nd Prize, Biscuit barrel – Won by J Shaw, Croft 3rd Prize, Keyless watch – Won by E Taylor, Croft 120 Yards Flat Race (Men) 1st Prize – Chiming clock by Messrs Ind, Coope and Co., Burton-on-Trent – Won by S Houghton, Warrington 2nd Prize, Electro plated jelly dish – Won by J Ashcroft, Golborne 3rd Prize, Butter dish – Won by J Straw, Warrington Half Mile Bicycle Race 1st Prize – Gladstone bag – Won by H Devenport, Stockton Heath 2nd Prize - Timepiece by Messrs Cook and Co., Leigh – Won by G Ball, Leigh 3rd Prize - Gold medallion by Mr J S Darwell, Leigh – Won by J Davis Lowton Mile Bicycle Race 1st Prize – Set of carvers – Won by G Dandy, Rixton 2nd Prize - Alarm timepiece – Won by G Ball, Leigh 3rd Prize - Electro plated teapot – Won by M Quinton, Bamfurlong 220 Yards Flat Race 1st Prize – Pair of trousers by Messrs Dolan’s, Warrington – Won by J Adams, Earlestown 2nd Prize - Electro plated butter dish – Won by J Ridyard, Golborne 3rd Prize - Table brush and tray– Won by T Chadwick, Daubhill One Mile Flat Race 1st Prize – Six bottle cruet – Won by A Holland, Lowton 2nd Prize - Barometer – Won by A Hill, Warrington 3rd Prize - Pair of pictures by Mr Gregory, Leigh – Won by M Jennings, Croft 4th Prize – Woollen sweater – Won by H Wilson, Earlestown The weather was very unfavourable, but these sports which are becoming very popular, draw a large number of spectators, about 500 paying for admission into the field.
The attractions of the sports, coupled with Cook’s swing boats, etc. on the playground, and also numerous picnics to the various hotels, caused the village to present quite a lively and animated appearance. The committee who were appointed and carried out the arrangements in an admirable manner were: Judges, Messrs H Shaw, T Hodgkinson and J Daintith; Starters, Messrs A J Owen and C Allen; Stewards, Messrs T Abbey, T Fazakerly, H Hankinson, J Lodge, R Ingham, and I singleton; Hon. Secretary, Mr S Taylor; General secretary, Mr I Cawthorne. It has been decided to have the same programme of events repeated on the day of the horticultural exhibition on September 6th. Leigh Chronicle and District Weekly Advertiser 26th August 1910 CROFT ATHLETIC SPORTS The eleventh annual amateur athletic sports were held on Saturday in a field near the Horse Shoe Inn, Croft, which had been placed at the disposal of the committee by Mr. James Gleave. Rain fell during the early part of the day, and no doubt accounted for the decrease in the number of spectators. The weather was, however, fortunately fine during the proceedings. There were 277 entries, and about 300 persons paid for admission. There were some very close contests, especially in the boys semi-final and the half mile bicycle race, in the latter only half a wheel separating the first and second. Croft Carnival as it is TodayAfter the 1911 coronation celebrations, the annual events took a break and then in 1914, war broke out.
There are some events that took place during the war years, but understandably they were kept low key and focused on the children. Huge festivities took place in 1919 to celebrate peace and people must have tried to carry on and come to terms with the horrors they had faced. 1925 - 2025 100 YEARS! In 1925, it was decided to hold a mixed field fete with a procession including floats, bands, morris dancers, and coaches. Bad weather delayed the start, but it did go ahead. It was so popular that it was decided to be held again the next year. The athletics were again incorporated into the day and gradually the whole event was known as the Croft Carnival. The second world war meant another break from celebrations, though it was held consistently after that up until the 1960’s. A Carnival Committee was set up in order for the event to take place in 1972 and it ran continually until the Covid lockdown of 2020 stopped things again. 2025 will be 100 years since the first “Croft Carnival” including parade, picnics and all the fun and games. The committee are working hard to ensure it is one of the best yet! If you can help or contribute to the 100 year celebrations, please get in touch with [email protected]. Orford House Auction in 1906Friday 27th July 1906
Wigan Observer and District Advertiser BY ORDER OF TRUSTEES.
CROFT, NEAR WARRINGTON. VALUABLE FREEHOLD RESIDENCE & GARDENS DETACHED DWELLING-HOUSE, AND AGRICULTURAL & BUILDING LAND FOR SALE. MR. GEORGE WILCOCK will SELL BY AUCTION at the KENYON JUNCTION HOTEL, KENYON JUNCTION, on Wednesday, the 1st August, 1906, at 5 for 6pm., subject to the general and special conditions to be then and there produced: - LOT 1. – All that Detached RESIDENCE, situate in Lady Lane, croft, near Warrington, called ‘Orford House’, with the Outbuildings, Gardens, and Five Fields adjoining thereto. This Lot has a frontage to Lady Lane of about 196 yards, and an area of about 13a.3r.2p. statute measure. Orford House is substantially built, and contains entrance hall, two entertaining rooms, kitchen, pantry, scullery, larder and wash-house, five bedrooms and bathroom, and a small conservatory and potting house. The Outbuildings consist of brick-built and slated barn, shippon, fodder bing, two-stall stable, all with hay lofts over; granary, coach house, card shed and fowl house, with store rooms over hay and implement shed and piggeries, all in good repair. There are three large Cisterns for storing rain water, and the house is supplied from the Corporation mains. The pleasure grounds are planted with well grown and ornamental trees and shrubs. There are also an orchard, kitchen garden, and plantations, all walled or fenced in. Vacant possession of the house and gardens, but not of the fields and farm buildings, can be given on completion. Orford House Sale in 2016Orford House is an amazing Victorian detached family home with five bedrooms offering for sale a wealth of character with original features retained. This is a stunning property has high ceilings, cast iron open fires and original tiled floors. The rooms are spacious and offer hallway to the main lounge and leading to separate sunny conservatory. Formal dining area, morning room with open fire and access to the kitchen, downstairs four-piece shower room, a useful utility room and a pantry. To the first floor there are five double bedrooms and a generous size bathroom. The property is private and stands on a fantastic plot hidden off the main road which gives you the feeling of tranquillity. There is a driveway approach leading to a detached double garage. Ornamental pond and enclosed boundaries. Laid to lawn with an extensive range of plants, flowers and shrub borders. Croft Methodist Chapel was built in 1817That we do know for certain, as it was taken apart and the materials used to build Culcheth Independent Methodist Chapel at Twiss Green in Culcheth.
Here is an extract from ‘A Short History of Independent Methodism’ by Arthur Mounfield, published in 1905. ‘James Wood, a tenant of an old farm near Kenyon Hall, allowed his kitchen to be used for worship by a group of his peers. His co-workers included Timothy Leather, John Fearnhead, Richard Hunt, John Goulden and John Massey, among others. Public worship was continued in the kitchen until 1845, when a chapel at Croft, which was disused, was taken down and removed to a site given by Richard Hunt.’ ‘The Story of The Lancashire Congregational Union 1806 – 1906’
by Nightingale has Croft listed under ‘Churches formerly aided but that have now been abandoned’ Croft, near Warrington 1830 – 1834 Amount £75 Abandoned It was then registered as a Wesleyan Methodist place of worship in 1837. By 1845 it was disused and so taken apart and used to build Culcheth Independent Methodist Chapel as stated.
After 1845...After the rebuilding of the chapel, the previous site was forgotten about.
Every source I have found that does mention Croft Methodist Chapel, states that the site is either missing or unknown. Historic Culcheth: The Story of a Village by Rosemary Keery ‘It is thought that a disused church in Croft was demolished and rebuilt on the present site, but the details of this cannot be traced.’ Croft: The History of a Village by Alan Sharpe ‘Records show that an Independent Methodist Chapel was built in Croft in 1817, though the site on which it was built is unknown.’ A History of the County of Lancaster: Volume 4, (1911) William Farrer and J Brownbill 'An Independent Methodist chapel was built at Croft in 1817 but has disappeared.' These sources are all accurate to a point. There seems to be nothing at all in any archives or other available means. One source claims that the burial ground on Lady Lane (belonging to Croft Unitarian Chapel) is the burial site from the missing Methodist Chapel. I can only assume this is just a wild guess from the author, as his dates for burials at Christ Church are also inaccurate. Celtic Warrington and Other Mysteries: Book One by Mark Olly ‘This cemetery is part of the old original burial ground of the Independent Methodist Chapel built in 1817 which had been demolished by the 1870’s after burials began in earnest at Christ Church.’ 2022 Location FoundI recently had the chance to look through the tithe registers from 1837 to 1843, which also included the full tithe plan, to scale with the current map.
The Methodist Chapel was on the list with full details and a reference number for the plan.
The landowners at the time were George Birch & John Byrom & Peter Philips & William Bowker as Trustees of The Methodist Chapel dated from 30th April 1837. The site of the chapel and yard were included. The quantity of land was 10 Perches (Land was split into Acres, Roods and Perches), with a charge of 1d. payable to the rector. The Green Pin Marks the LocationA document held at Lancashire Archives entitled ‘Highway Papers’ with the date 5th October 1831 contains a
Plan and notice for stopping up order for footpath between Southworth Hall, Heath Lane and Wesleyan Methodist Chapel in Southworth with croft, Warrington. Looking at the tithe plan overlaid with the 1834 map, this makes perfect sense as the footpath is clearly shown. The location using todays measurements and maps are: What3Words bumping.consults.sensibly Latitude, Longitude 53.448348, -2.5626590 Eastings, Northings 362728, 394767 British National Grid Reference SJ627947 I have checked with Land Registry and the land is now owned by Peel Investments (NORTH) Limited. See more local places of worship The General Elliot |
AuthorCheyvonne Bower Archives
July 2024
Categories
All
|


