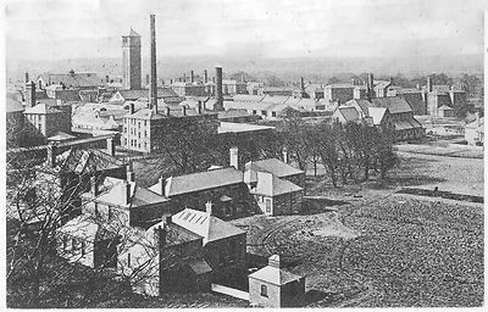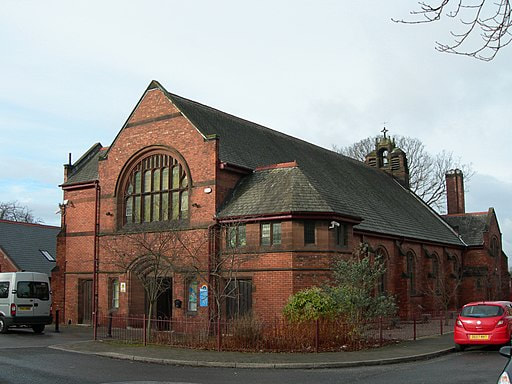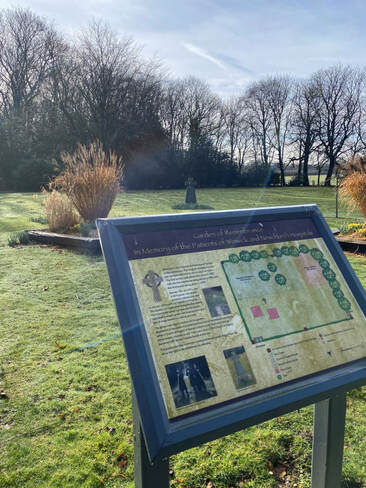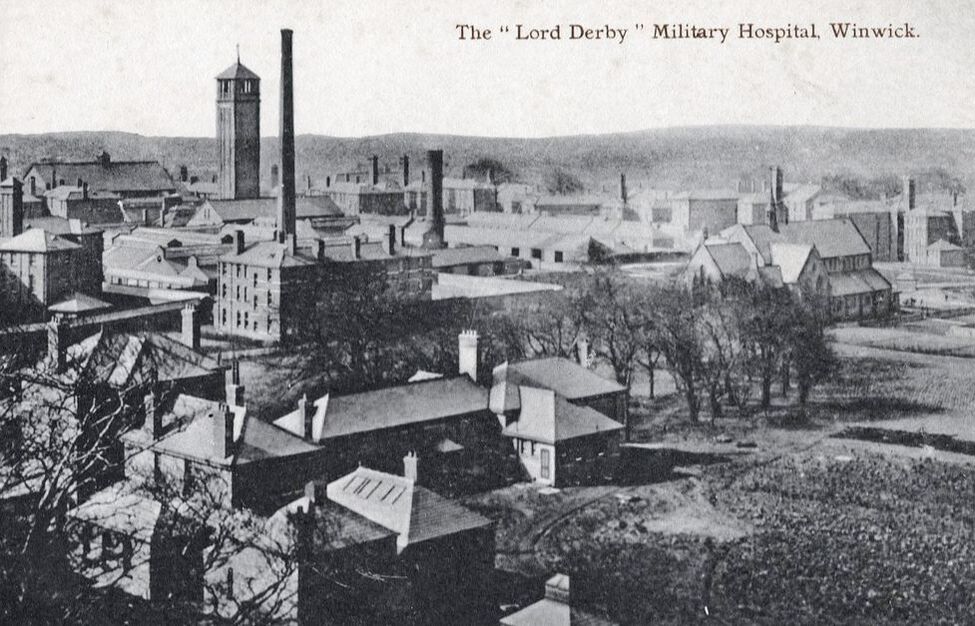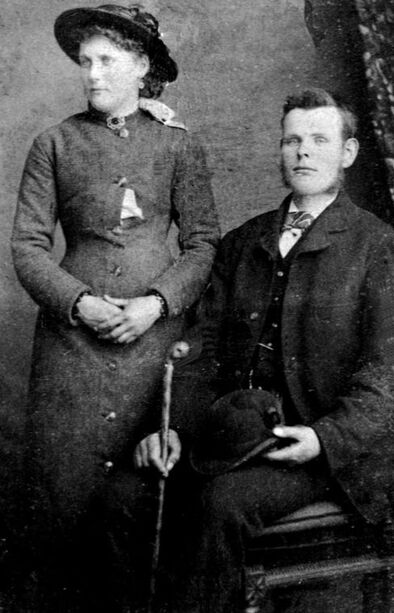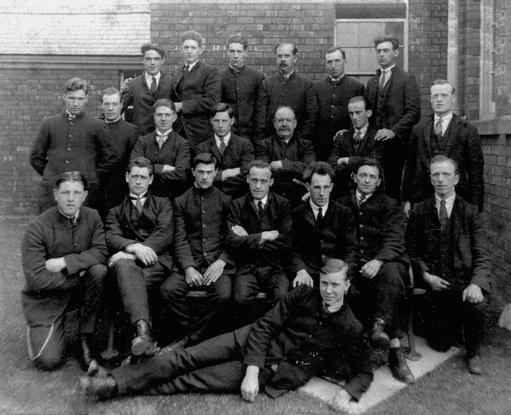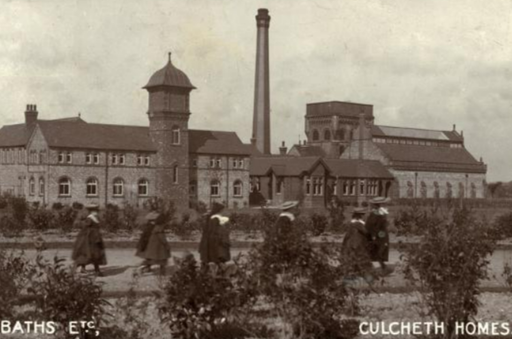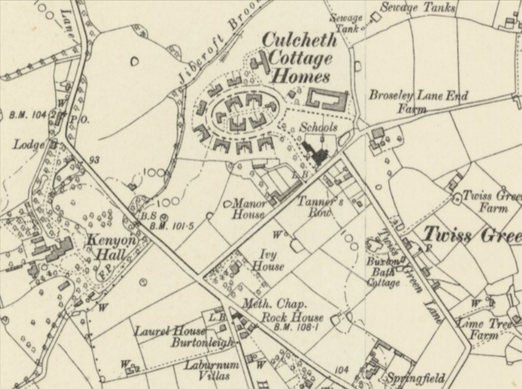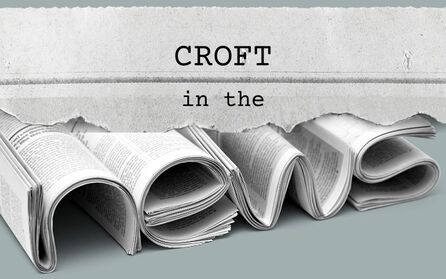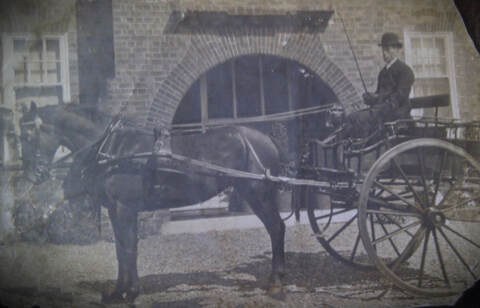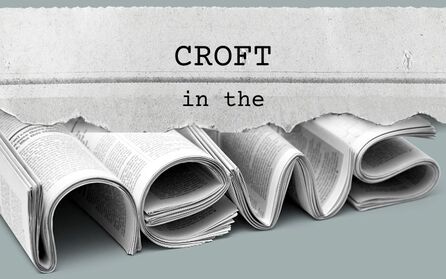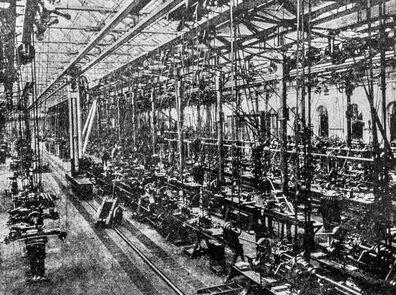|
Planning for Winwick Asylum began in 1894. The new institution was to serve the south of the county and be located approximately midway between Rainhill and Prestwich asylums at the Winwick Hall estate which included Delph and Winwick Hall Farms.
Construction commenced at Winwick from 1897 and the existing Winwick Hall, built around 1734 and formerly the home of the Rector of Winwick was adapted for use as a home for around 60 imbecile boys. The home opened on 28th September 1897 and was managed by a master and matron whilst building work progressed on the neighbouring asylum. Delph farm was retained as a dairy farm for the new complex. There was a three-storey administration hall, visiting rooms, recreation hall, kitchens and yard, steward’s stores and a huge water tower dominating the area for miles. To the northeast of the complex was located the home of the Superintendent, Hollins House, as well as an isolation hospital for infectious diseases. The Hollins Lane frontage of the estate was provided with 12 cottages for married attendants, with six more added in 1910. The service drive was lined by detached staff residences and two chapels, one for Anglicans and the other for Catholic congregations. The new asylum opened on 2nd January 1902 with capacity for 2,050 inmates, initially only those with a chronic illness being admitted. Acute patients were accepted from 29th May 1905.
At this time Winwick Hall was considered no longer fit for use and being prohibitively expensive to repair, was demolished with the imbecile boys relocated to the main building. The site of Winwick Hall was redeveloped as a detached two-storey annexe which also became known as Winwick Hall and opened in 1908. A burial ground was located a short distance to the south of this area for pauper inmates who after death remained unclaimed by their families. During WWI, Winwick Asylum was used by the military for the treatment of war casualties. The hospital railway siding which ran to the steward’s stores was adapted to accept troops at a temporary wooden platform. Various buildings were modified and an operating theatre developed.
As the ‘Lord Derby War Hospital’ the building remained under military control from May 1915 until closed in October 1920. In 1921 Winwick reopened and patients were returned from their wartime exile at other hospitals. The Mental Treatment Act of 1930 revised the Lunacy Laws, replacing the term 'asylum' with 'mental hospital', permitting voluntary admission for treatment, and introducing psychiatric out-patient clinics. This marked significant progress for Winwick along with other asylums throughout the country.
A site for a new admission and treatment complex was purchased in 1937 and completed during the Second World War in 1940, being requisitioned for use by the US military. After the war, the admissions hospital, known as Delph Park, was used as a sanatorium for patients suffering from tuberculosis before finally reverting to its’ intended use in the 1960’s. A day hospital was opened in 1981 as a means of providing an intermediate between hospital and community care and by 1983 the occupancy of the hospital was just over 1,700 patients. The Isolation hospital was demolished and an industrial therapy unit constructed close to its site. A substance misuse unit opened in 1986 and an intensive care unit followed in 1990. By 1994 many of the wards had been closed with just over 350 patients remaining on site and the hospital was sold for development. Closure of the hospital followed in 1997 and it was mostly demolished by 2000. The Roman Catholic Chapel, Chaplain’s residence, Hollins Lodge and adjacent staff houses survive. Mental Health services remain on the Winwick Hall site to the north west where the 1908 building remains in use along with modern units. The hospital burial ground remains and is accessible and maintained although the last patient interment occurred in 1971. Graves & Burials at Winwick HospitalVery few of the graves remain in the burial ground today. There are nine visible stones as of March 2022. All stones are the same small rectangular ledger stones, with up to three people buried in each. A separate plaque for each person with name, age and date of death is attached.
The existing graves can be viewed on find-a-grave. There are also images available of a small number of graves which were visible after the hospital closed, but aren't there now. These can be seen at Winwick Remembered. Memories of Winwick HospitalI was recently contacted by Tim Mather, who's Grandfather and Great-Grandfather both worked at Winwick.
His Great Grandfather William Britch worked at the hospital as an engineer until his death in 1914. William was killed at Winwick Asylum having met with an "accident" on 2nd June 1914. He had been struck over the head from behind with a chamber-pot by a patient. He had been warned never to turn his back on this person but forgot and sustained a fractured skull and died in Warrington Infirmary 3 days after the event on 4th June 1914. His Grandfather Fred Miller worked as a male nurse at the hospital until his death in 1965
An Account of the Culcheth Cottage Homes, Written by Rev. Plant in 1928.The Salford Board (of Guardians) purchased an estate at Culcheth, six miles from Warrington, an unspoiled country district in the healthiest part of South Lancashire in the parish of Newchurch.
The estate, of 46 ¾ statute acres, was purchased in 1899 for £4500. In 1903 the Board erected a group of cottage homes for the accommodation of 288 children and a staff of officers. The building costs were £61, 211 and furnishing an extra £2500. No pains were spared to make the Colony complete in every way, and the result amply justifies the thoughtful foresight and unselfish labour spent on the project by the members of the Board at that time. The Colony consists of 22 semi-detached and two detached cottages to accommodate 12 to 14 children in each; a hospital designed in wards to accommodate 32 patients; a detached home for the nursing staff, connected to the hospital by a covered way, and a detached house for the Superintendent. The object in view when planning this Colony was to provide for the destitute children of Salford – ‘a home away from home’ – a home in the heart of the country, amid ideal surroundings, and away from the overcrowded and often squalid neighbourhood that most of them had known from infancy. The staff and children attend at the Parish Church each Sunday morning at 10:30 a.m., and the rector who is Chaplain of the Homes, prepares them for confirmation, teaches in the day school twice a week, arranges their Sunday School and children’s services, and looks after their spiritual life generally. In each home are placed not more than 12 children, whose ages range from 2 – 15 years, in charge of a Foster Mother (and in the case of some boys Home of a Foster Father and Mother). Each child has its own separate bed, its own private locker, and its own private toilet utensils.
Uniformity in the Homes is avoided as much as possible, and the Foster Parents are encouraged to exercise their individuality, and while conforming to the general rules of the Colony, to conduct their Homes naturally and spontaneously. The children attend school until the age of 14 and during this time have every opportunity of physical training, both by definite instruction, and by organised games – special attention being given to swimming, for which a large and handsome bath has been erected. When a child passes 14 it leaves school, and while remaining in the Colony spends its school hours in one or other of the industrial shops, each of which is under the control of an experienced tradesman or tradeswoman, and where it receives careful tuition, and acquires practical knowledge. For the girls there are provided a sewing room, well-equipped for all dressmaking, and which supplies the Colony with most of its garments, linen and hosiery, a laundry that affords training in the use of machinery, and in all branches of laundry work, and in addition the Homes themselves furnish tuition in cooking and all domestic duties. The boys have the choice of the Shoemaker’s Shop, in which all the boot repairs are executed, and a large proportion of new work is undertaken, The Joiner’s shop, in which all renewals of, and repairs to woodwork for the Homes are made; the Bakehouse which supplies the Colony with its bread and cake, the Plumber’s and Engineer’s shop, which provides the Colony with electric light and with water and heat; the Painter’s shop, which is responsible for all decoration and re-glazing on the Colony. Gardening is taught to both boys and girls. In addition, every boy has the opportunity of joining the brass band. The numerous centres of activity, together with the large mixed farm, makes the Colony practically self-contained, and it is a rare occurrence to see any outside tradesmen at work in the grounds. The value of the training is shown when the children leave the Homes, and almost without exception they do well and make headway. Newchurch HospitalThe Homes as an orphanage closed about ten years after this was written and became Newchurch Hospital in 1948. In 1989, there were concerns for the future of the hospital: Newchurch Hospital, Culcheth HC Deb 23 March 1989 Mr Hoyle - To ask the Secretary of State for Health what is the future of Newchurch hospital, Culcheth, Warrington; and if there are any plans to close it. Mr. Freeman - Newchurch hospital is in the process of retraction as patients are gradually transferred to care in the community schemes. As the numbers of patients reduces consideration will have to be given to the best way of caring for those remaining. We are not, however, aware of any plans to close Newchurch hospital. (Source: parliament.uk) The Workhouse Encyclopedia by Peter Higginbotham has the dates that Newchurch Hospital operated as 1948 - 1992. Former staff member Helena Campbell has contacted me with the correct closure date of March 1993. The site was designated a protected conservation area in 1993. In 1995, permission was granted for conversion of the buildings into private dwellings. Leigh Chronicle and Weekly District Advertiser
|
AuthorCheyvonne Bower Archives
July 2024
Categories
All
|

