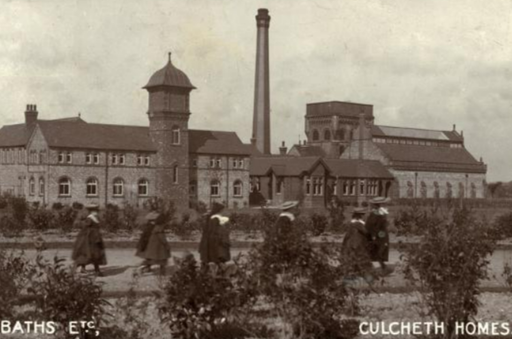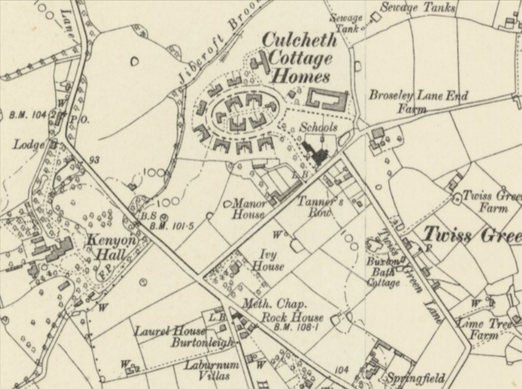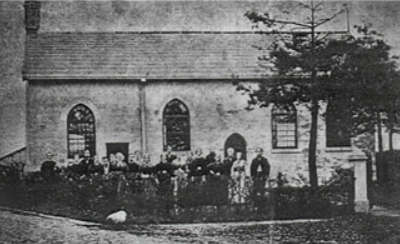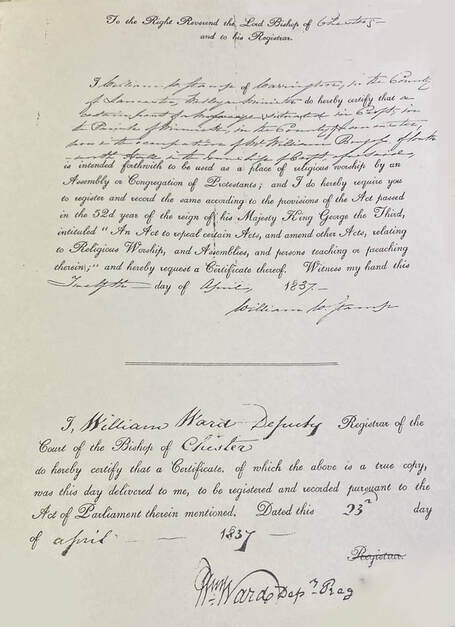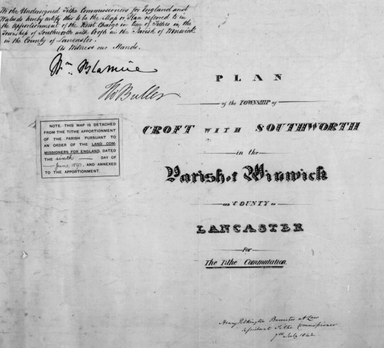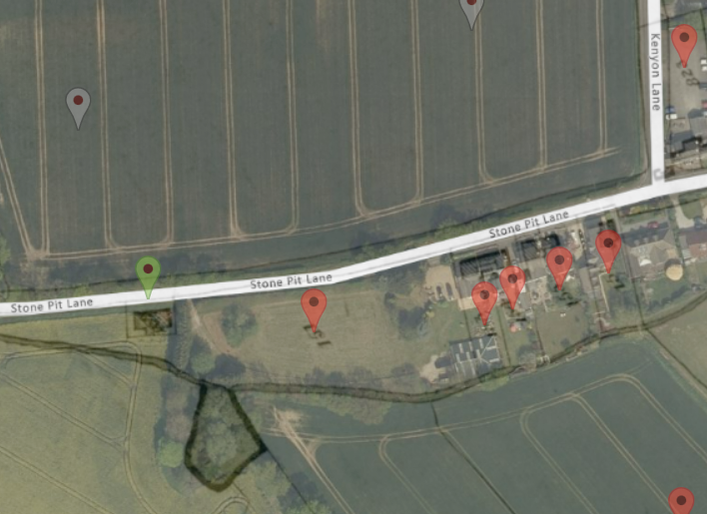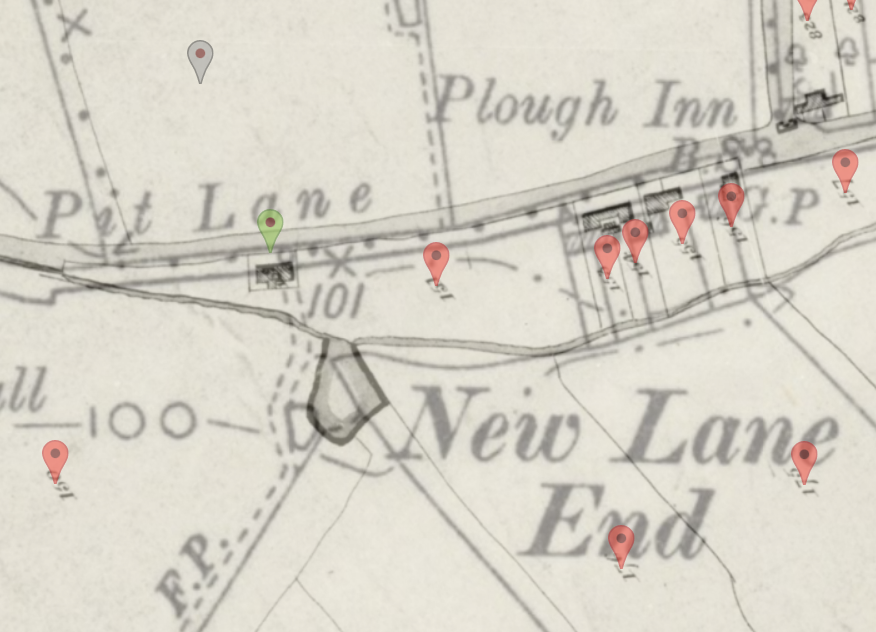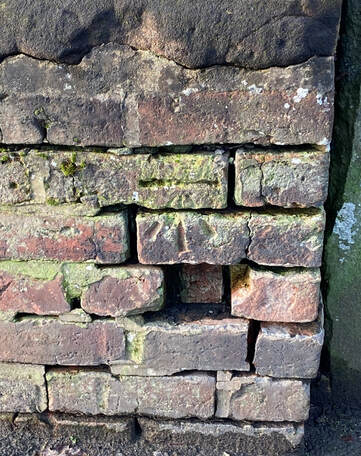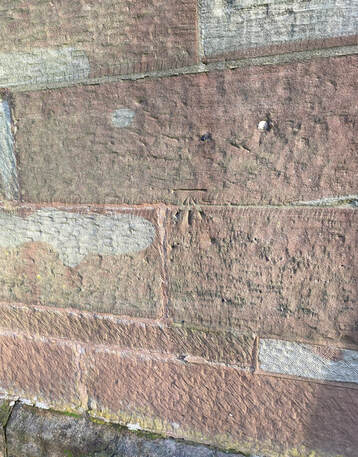An Account of the Culcheth Cottage Homes, Written by Rev. Plant in 1928.The Salford Board (of Guardians) purchased an estate at Culcheth, six miles from Warrington, an unspoiled country district in the healthiest part of South Lancashire in the parish of Newchurch.
The estate, of 46 ¾ statute acres, was purchased in 1899 for £4500. In 1903 the Board erected a group of cottage homes for the accommodation of 288 children and a staff of officers. The building costs were £61, 211 and furnishing an extra £2500. No pains were spared to make the Colony complete in every way, and the result amply justifies the thoughtful foresight and unselfish labour spent on the project by the members of the Board at that time. The Colony consists of 22 semi-detached and two detached cottages to accommodate 12 to 14 children in each; a hospital designed in wards to accommodate 32 patients; a detached home for the nursing staff, connected to the hospital by a covered way, and a detached house for the Superintendent. The object in view when planning this Colony was to provide for the destitute children of Salford – ‘a home away from home’ – a home in the heart of the country, amid ideal surroundings, and away from the overcrowded and often squalid neighbourhood that most of them had known from infancy. The staff and children attend at the Parish Church each Sunday morning at 10:30 a.m., and the rector who is Chaplain of the Homes, prepares them for confirmation, teaches in the day school twice a week, arranges their Sunday School and children’s services, and looks after their spiritual life generally. In each home are placed not more than 12 children, whose ages range from 2 – 15 years, in charge of a Foster Mother (and in the case of some boys Home of a Foster Father and Mother). Each child has its own separate bed, its own private locker, and its own private toilet utensils.
Uniformity in the Homes is avoided as much as possible, and the Foster Parents are encouraged to exercise their individuality, and while conforming to the general rules of the Colony, to conduct their Homes naturally and spontaneously. The children attend school until the age of 14 and during this time have every opportunity of physical training, both by definite instruction, and by organised games – special attention being given to swimming, for which a large and handsome bath has been erected. When a child passes 14 it leaves school, and while remaining in the Colony spends its school hours in one or other of the industrial shops, each of which is under the control of an experienced tradesman or tradeswoman, and where it receives careful tuition, and acquires practical knowledge. For the girls there are provided a sewing room, well-equipped for all dressmaking, and which supplies the Colony with most of its garments, linen and hosiery, a laundry that affords training in the use of machinery, and in all branches of laundry work, and in addition the Homes themselves furnish tuition in cooking and all domestic duties. The boys have the choice of the Shoemaker’s Shop, in which all the boot repairs are executed, and a large proportion of new work is undertaken, The Joiner’s shop, in which all renewals of, and repairs to woodwork for the Homes are made; the Bakehouse which supplies the Colony with its bread and cake, the Plumber’s and Engineer’s shop, which provides the Colony with electric light and with water and heat; the Painter’s shop, which is responsible for all decoration and re-glazing on the Colony. Gardening is taught to both boys and girls. In addition, every boy has the opportunity of joining the brass band. The numerous centres of activity, together with the large mixed farm, makes the Colony practically self-contained, and it is a rare occurrence to see any outside tradesmen at work in the grounds. The value of the training is shown when the children leave the Homes, and almost without exception they do well and make headway. Newchurch HospitalThe Homes as an orphanage closed about ten years after this was written and became Newchurch Hospital in 1948. In 1989, there were concerns for the future of the hospital: Newchurch Hospital, Culcheth HC Deb 23 March 1989 Mr Hoyle - To ask the Secretary of State for Health what is the future of Newchurch hospital, Culcheth, Warrington; and if there are any plans to close it. Mr. Freeman - Newchurch hospital is in the process of retraction as patients are gradually transferred to care in the community schemes. As the numbers of patients reduces consideration will have to be given to the best way of caring for those remaining. We are not, however, aware of any plans to close Newchurch hospital. (Source: parliament.uk) The Workhouse Encyclopedia by Peter Higginbotham has the dates that Newchurch Hospital operated as 1948 - 1992. Former staff member Helena Campbell has contacted me with the correct closure date of March 1993. The site was designated a protected conservation area in 1993. In 1995, permission was granted for conversion of the buildings into private dwellings. Croft Methodist Chapel was built in 1817That we do know for certain, as it was taken apart and the materials used to build Culcheth Independent Methodist Chapel at Twiss Green in Culcheth.
Here is an extract from ‘A Short History of Independent Methodism’ by Arthur Mounfield, published in 1905. ‘James Wood, a tenant of an old farm near Kenyon Hall, allowed his kitchen to be used for worship by a group of his peers. His co-workers included Timothy Leather, John Fearnhead, Richard Hunt, John Goulden and John Massey, among others. Public worship was continued in the kitchen until 1845, when a chapel at Croft, which was disused, was taken down and removed to a site given by Richard Hunt.’ ‘The Story of The Lancashire Congregational Union 1806 – 1906’
by Nightingale has Croft listed under ‘Churches formerly aided but that have now been abandoned’ Croft, near Warrington 1830 – 1834 Amount £75 Abandoned It was then registered as a Wesleyan Methodist place of worship in 1837. By 1845 it was disused and so taken apart and used to build Culcheth Independent Methodist Chapel as stated.
After 1845...After the rebuilding of the chapel, the previous site was forgotten about.
Every source I have found that does mention Croft Methodist Chapel, states that the site is either missing or unknown. Historic Culcheth: The Story of a Village by Rosemary Keery ‘It is thought that a disused church in Croft was demolished and rebuilt on the present site, but the details of this cannot be traced.’ Croft: The History of a Village by Alan Sharpe ‘Records show that an Independent Methodist Chapel was built in Croft in 1817, though the site on which it was built is unknown.’ A History of the County of Lancaster: Volume 4, (1911) William Farrer and J Brownbill 'An Independent Methodist chapel was built at Croft in 1817 but has disappeared.' These sources are all accurate to a point. There seems to be nothing at all in any archives or other available means. One source claims that the burial ground on Lady Lane (belonging to Croft Unitarian Chapel) is the burial site from the missing Methodist Chapel. I can only assume this is just a wild guess from the author, as his dates for burials at Christ Church are also inaccurate. Celtic Warrington and Other Mysteries: Book One by Mark Olly ‘This cemetery is part of the old original burial ground of the Independent Methodist Chapel built in 1817 which had been demolished by the 1870’s after burials began in earnest at Christ Church.’ 2022 Location FoundI recently had the chance to look through the tithe registers from 1837 to 1843, which also included the full tithe plan, to scale with the current map.
The Methodist Chapel was on the list with full details and a reference number for the plan.
The landowners at the time were George Birch & John Byrom & Peter Philips & William Bowker as Trustees of The Methodist Chapel dated from 30th April 1837. The site of the chapel and yard were included. The quantity of land was 10 Perches (Land was split into Acres, Roods and Perches), with a charge of 1d. payable to the rector. The Green Pin Marks the LocationA document held at Lancashire Archives entitled ‘Highway Papers’ with the date 5th October 1831 contains a
Plan and notice for stopping up order for footpath between Southworth Hall, Heath Lane and Wesleyan Methodist Chapel in Southworth with croft, Warrington. Looking at the tithe plan overlaid with the 1834 map, this makes perfect sense as the footpath is clearly shown. The location using todays measurements and maps are: What3Words bumping.consults.sensibly Latitude, Longitude 53.448348, -2.5626590 Eastings, Northings 362728, 394767 British National Grid Reference SJ627947 I have checked with Land Registry and the land is now owned by Peel Investments (NORTH) Limited. See more local places of worship Many people choose Lady Lane in Croft as part of their local walk. Not many people will have noticed the symbols made up of straight lines that are carved into walls along the route. They are in fact bench marks. What are bench marks?Bench marks are the visible manifestation of Ordnance Datum Newlyn (ODN), which is the national height system for mainland Great Britain and forms the reference frame for heights above mean sea level. Most commonly, the BMs are found on buildings or other semi-permanent features. Although the main network is no longer being updated, the record is still in existence and the markers will remain until they are eventually destroyed by redevelopment or erosion. Where can I find the bench marks?There are two bench marks on Lady Lane. One is at Croft Unitarian Chapel and one is at Christ Church. The bench mark at Croft Unitarian Chapel is on the boundary wall, which means it is not in its original position, as Warrington Borough Council have rebuilt the wall. (It does seem to be at the correct height above the ground level). Croft Unitarian Chapel Bench Mark
Description: WALL ENTRANCE BURIAL GROUND WEST SIDE LADY LANE SOUTH EAST ANGLE Height: 22.8387m Height above ground: 0.4m Date verified: 1957 Christ Church Bench Mark Description: CHURCH WEST FACE CHRIST CHURCH TOWER EAST SIDE LADY LANE Height: 33.1592m Height above ground: 1.2m Date verified: 1957 |
AuthorCheyvonne Bower Archives
July 2024
Categories
All
|

